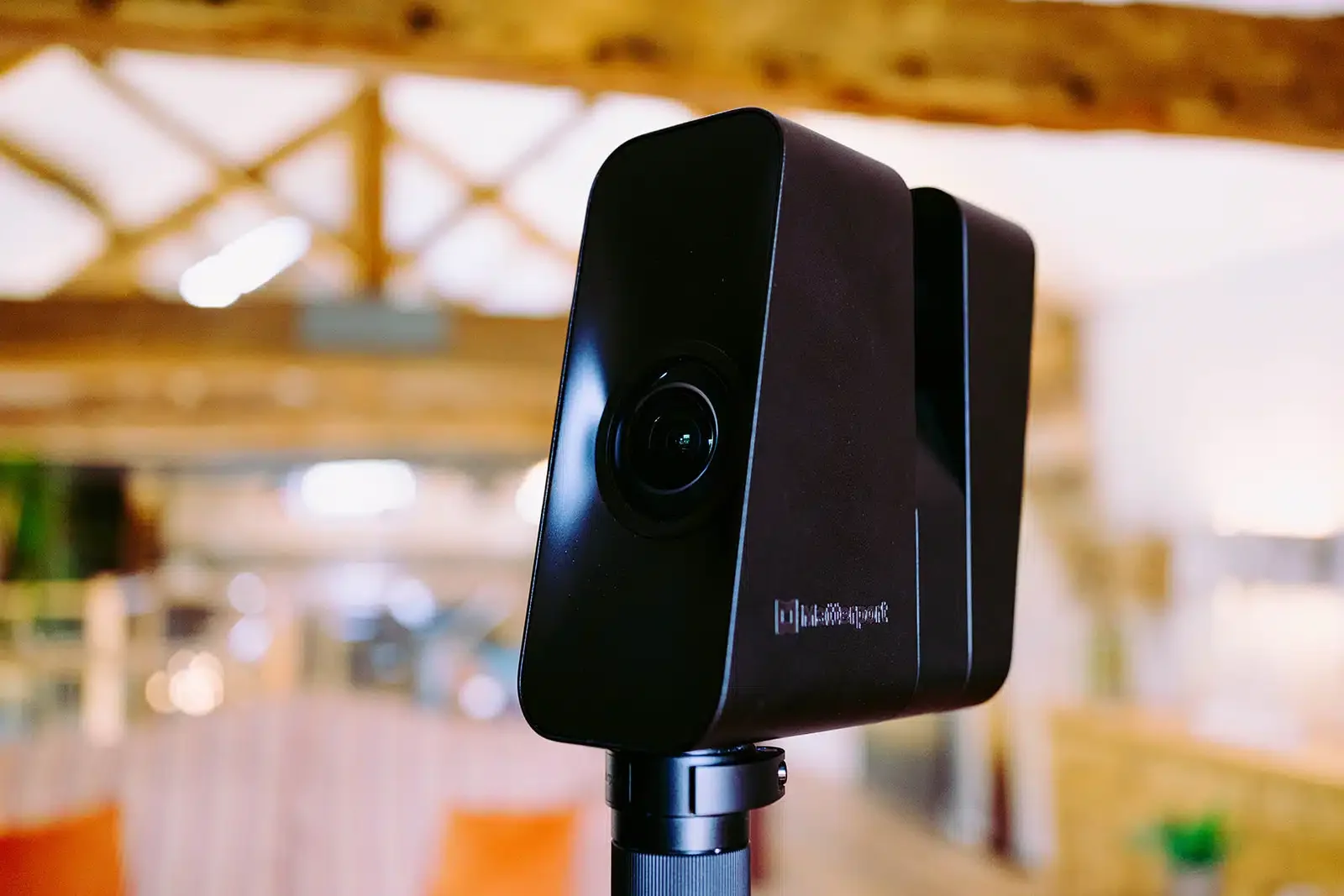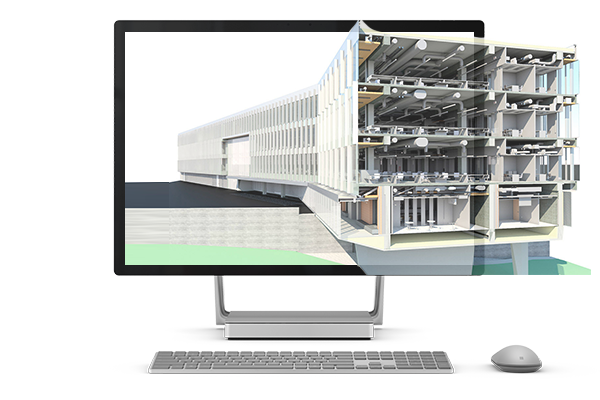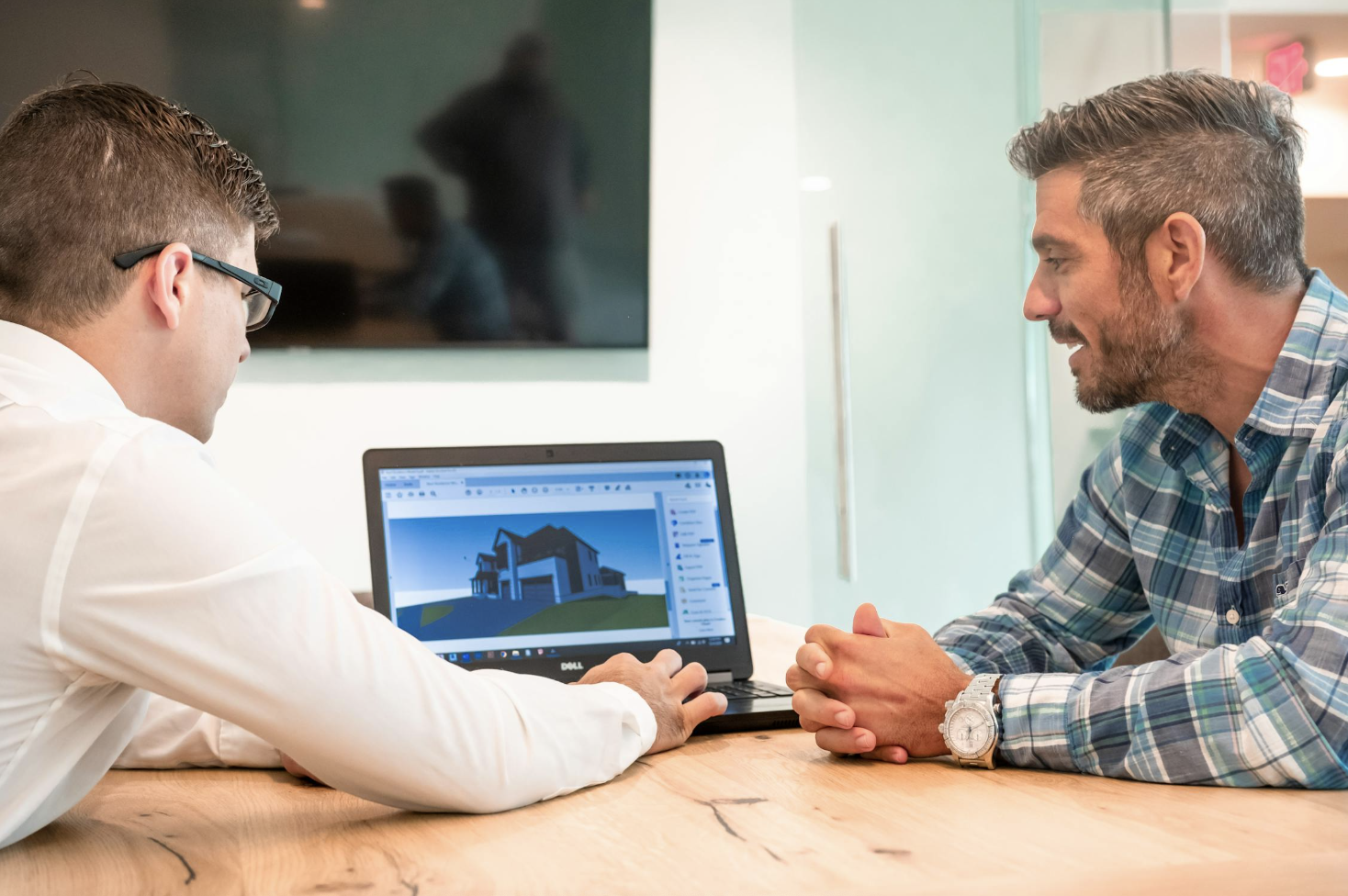The Process.
From Scan to Finished Plans. Precision every step of the way.
Capture
We capture the space with advanced 3D Matterport technology. The scan records the details and dimensions, creating a digital replica of your space.
2. Generate
The data generated from the scan is converted into detailed digital floor plans via CAD or REVIT file along with a .PDF floor plan and 3D walkthrough.
3. Review and Deliver
Clients receive ready-to-use digital files for marketing, planning, or designing within 2-5 business days.
Choose Your Deliverable
CAD File Package
Includes a CAD file, PDF floor plan, and 3D walkthrough link.
Best for architects and contractors who need accurate dimensions for building, designing, or selling.
*Best for 2D plans.
REVIT File Package
Includes a REVIT file, PDF floor plan, and 3D walkthrough link.
Ideal for teams who prefer working in REVIT and need accurate models for design, coordination or construction workflow.
*Best for 3D models.
3D Rendering / Walkthrough
Includes a 3D walkthrough link only.
Perfect for showcasing a completed look of a space. Great for marketing, virtual tours, or out-of-town clients viewing a property remotely.
Ready to start your project?
Ready to start your project?
Let’s Capture your Space with Precision.




