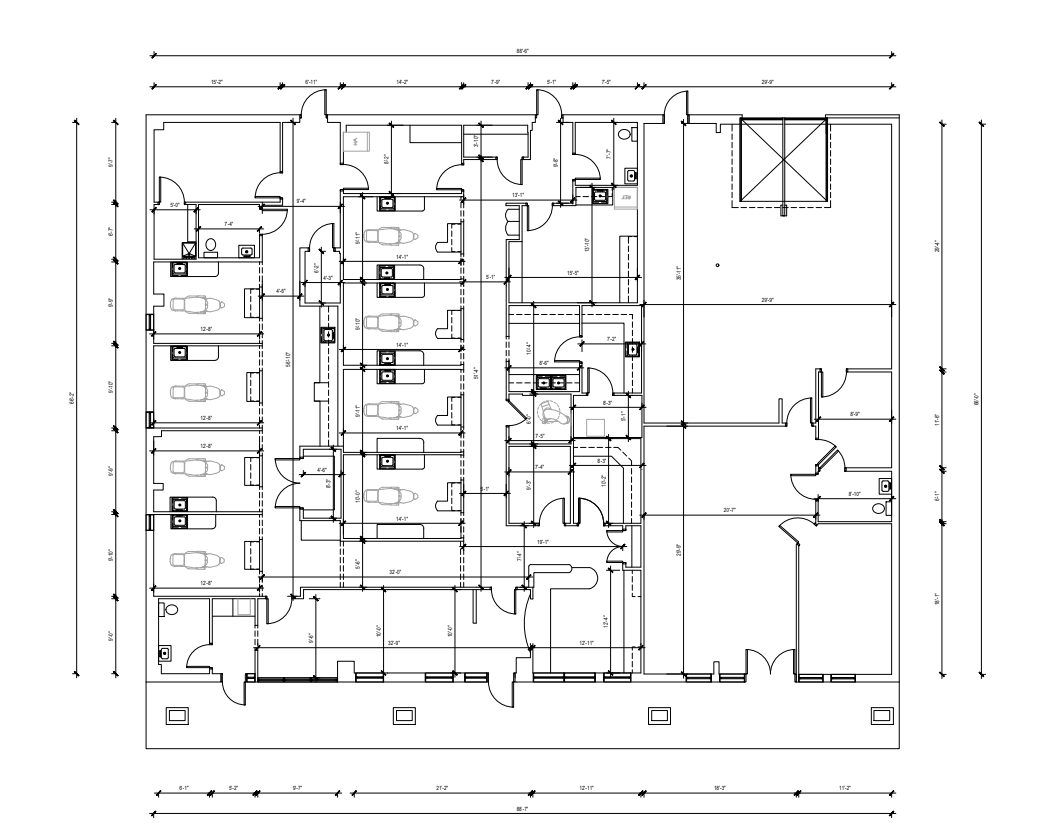Let’s Work Together!
Contact Precision Scans 360
Have a project that needs measuring or need a quote?
We’d love to help!
Fill out the form below and someone will reach out to you soon.




Contact Precision Scans 360
Have a project that needs measuring or need a quote?
We’d love to help!
Fill out the form below and someone will reach out to you soon.